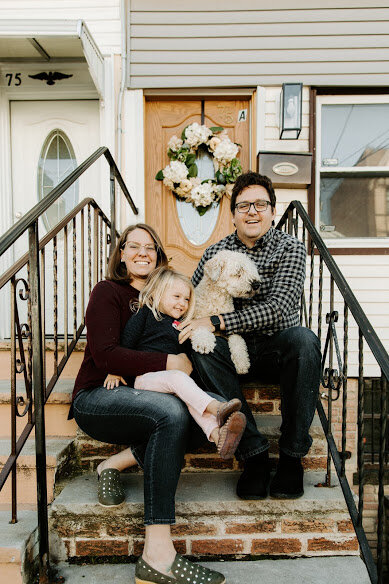Creating My Dream Home: Vision Board for the First Floor of Ps Sugar Box
On the steps of Ps Sugar Box.
When we decided to move our family from our beautiful pre-war condo in Jersey City to a bigger home, we found the perfect house right in the neighborhood where we live. We call it the Ps Sugar Box (Pickens Sugar Box) because after the inspection results came back, all I could say was “sugar”—my daughter was starting to talk, and I didn’t want one of her early words to be a profanity. Even though the inspection revealed lots of “sugar”, we went ahead with the purchase because we love our neighborhood and saw great potential for our family in the house. We knew going in that we would be renovating every room before, and after, moving in.
We purchased the house in 2018 and spent the better part of the year renovating before we moved in in 2018. We did the kitchen renovation before moving in. The original kitchen was 9’x12’ (that space is now our family room) and the new one is about 12’x16’—almost double in size and tripled in functionality. In my blog Cooking Up Love in My Dream Kitchen, I share the story behind our kitchen—the heart of our home.
I can’t emphasize enough that as a designer renovating and creating my dream home for our family, I had to do the same things for us as I do for my clients: listen to our wants and needs. I considered our hobbies, storage needs, art, textiles, and colors and dig deep into the things that say “welcome home” to us every time we walk through the door.
Our house was built in 1869. All of the prior renovations had stripped away much of the place’s character and some had been done in a way that made salvaging the original character nearly impossible. I wanted to create a space that truly balanced the old and the new—to give it love and add modern conveniences.
We carved out an “entryway” area by the front door for coats and shoes that feels separate enough from the living room without creating a physical barrier. The first floor doesn’t have any closets. Finding ways to build in storage was—and remains—a big priority. The entryway is one way we have solved part of our first floor storage woes.
The living room is designed to be a cozy place where we can read, hang out, or play games, It has a warm calm feeling that welcomes us (and our guests) when we come through the front door.
We opened up the stairs and, adhering to my core value of sustainability, salvaged the beautiful banister. The updated spindles are a unique feature of our home and hold much of the house’s original charm.
The family room, which was formerly the kitchen—is a small space we use to store toys, books, games, and craft supplies. It’s a space for our family to snuggle up and watch a movie or to have fun making a mess playing with toys. We didn’t do the built-ins during the first phase of the renovation, but including them in the vision was important for us. Knowing we would eventually have them, and the functionality they would add to the space, was always kept in mind as we worked out other details.
Now that you have seen the vision for our home, I am looking forward to sharing the photos of the completed project with you. Stay tuned. And, in case you are wondering.. yes! our house says “welcome home” every time I walk through the door and it works for our growing family too.






