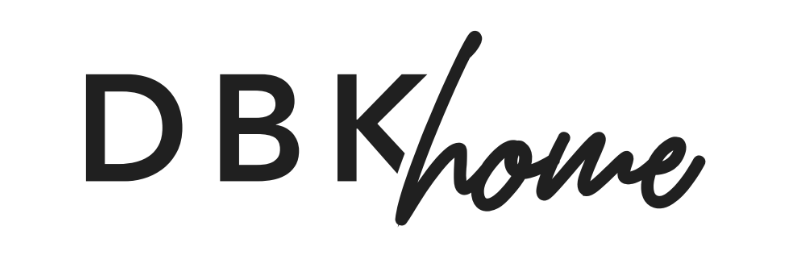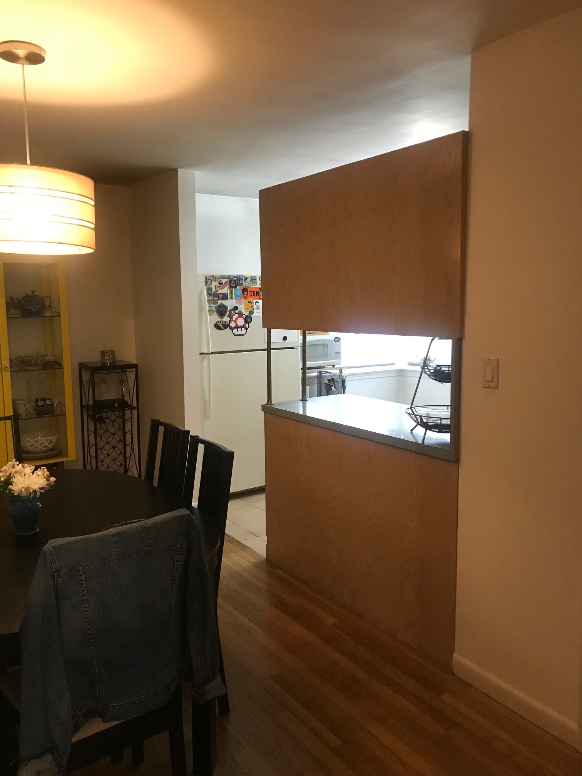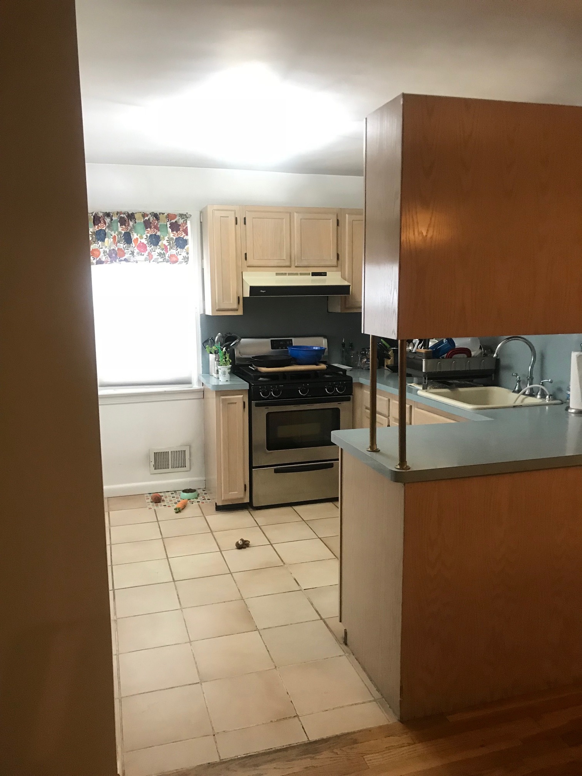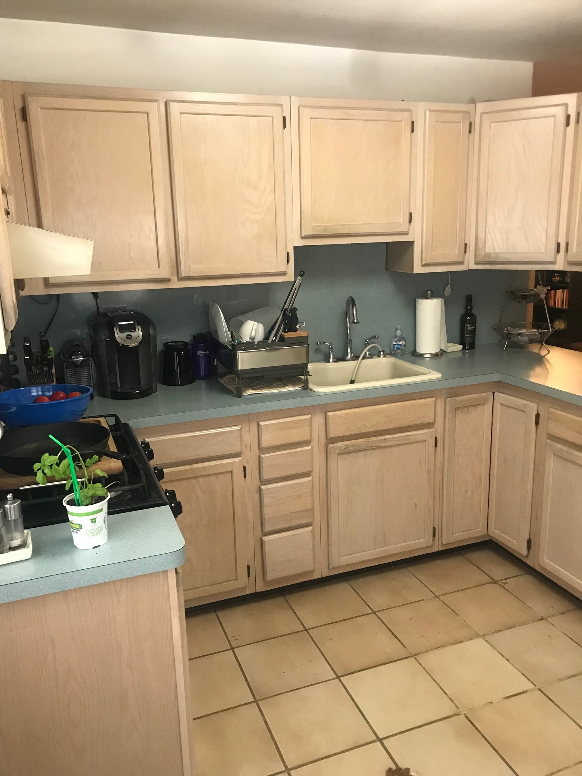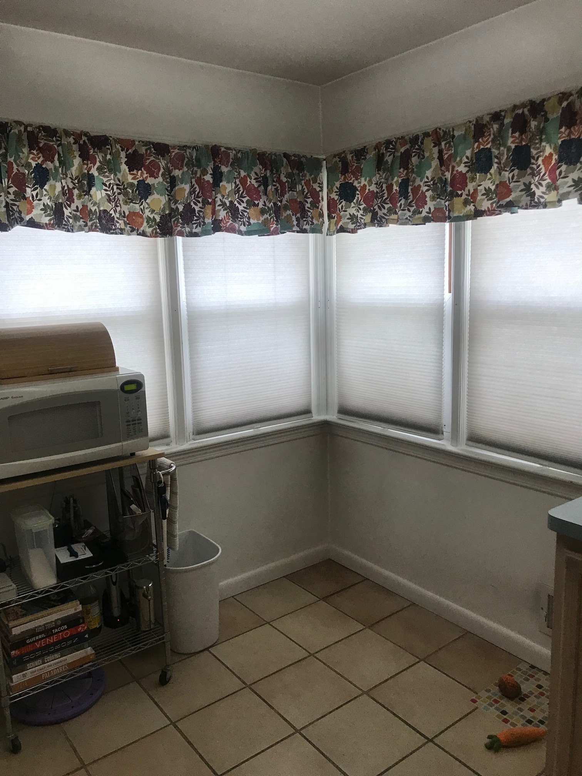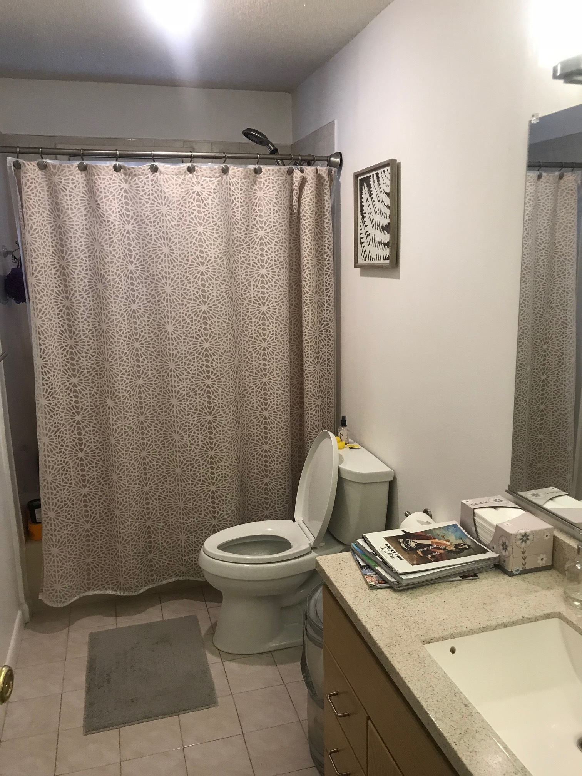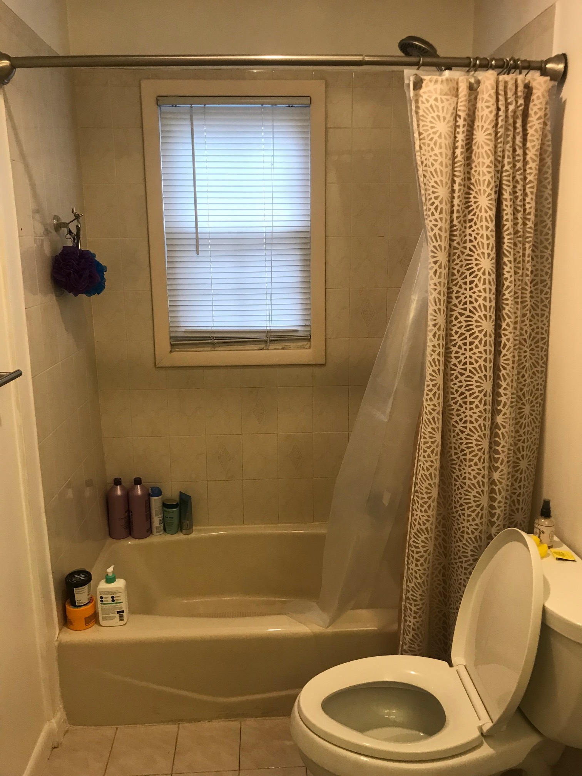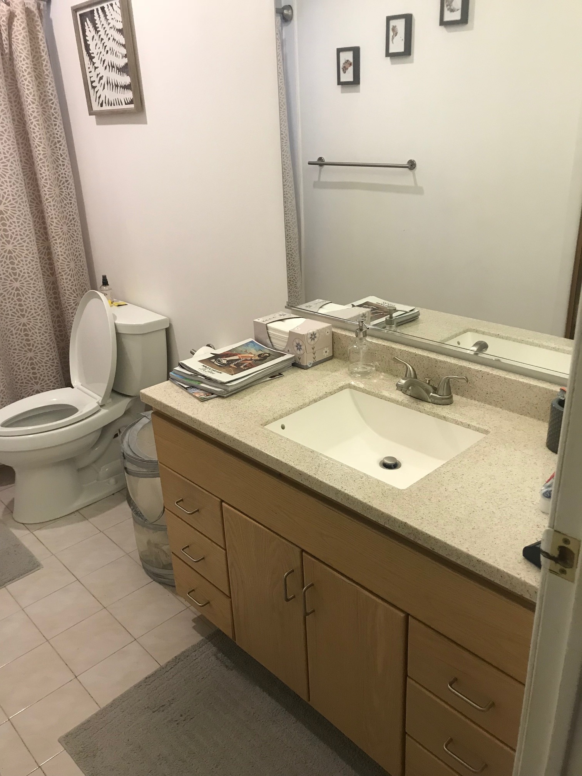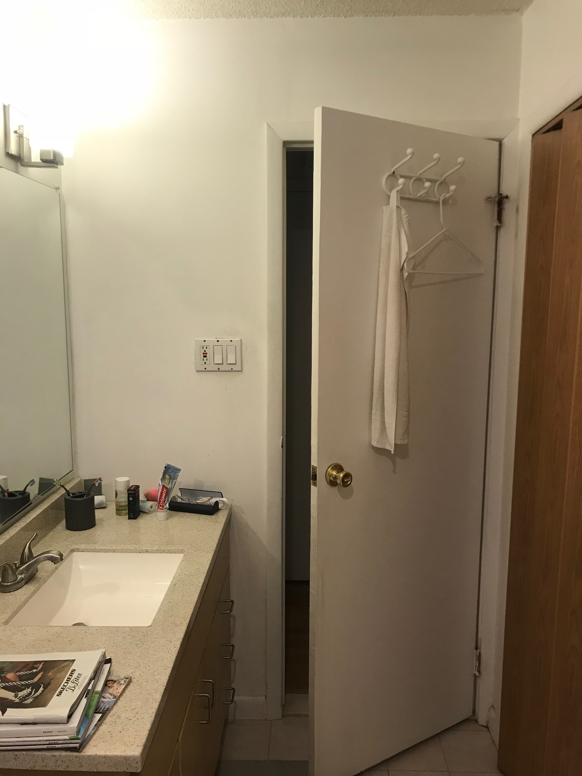Project AND: A look at the Kitchen and Bathroom Design Plans
Project AND is a whole home renovation that is touching every room in the house of a really sweet couple. The house was purchased from family, and after 5 years of living in a home they never really loved aesthetically, they have made the decision to get rid of the popcorn ceilings and really make it their own.
I’m so excited to be the one who gets to help them on this journey, and I love their fun sense of style. They are willing to take some risks design wise, and make selections they love, but they do want to keep resale in mind, so in some areas we are taming it down and in others, we are really making our mark.
Here’s a look at some of the larger spaces before:
Our primary focuses for the project are the kitchen, dining room and hall bath. We are also fully making over the entryway, the guest room, and the master bedroom, and then the living room and office are getting facelifts through updated floors, paint and lighting.
For the kitchen, we wanted to do a warm gray cabinet color with warm brass accents pulling through in the hardware and lighting. Here’s a look at what we put together:
Light, Faucet, Cabinet knobs and pulls; Counters, tile and cabinetry all ordered locally.
For the bathroom, we wanted to do something a little more funky. We went with navy blue cabinets and simple tile overall with a bold patterned tile for the niche. I can’t wait to see this space come together! We pulled out the black in the accent tile to frame out the mirrors and kept the rest of the details chrome and white to balance it out and keep it classic. Here’s a look at the selections:
Lights, Mirrors, Faucets, Cabinet knobs; Counters, tile, cabinetry, etc., ordered locally.
The current status of this project is that the last few materials have been delivered and they will be installing all of the cabinetry, tile and appliances soon. That is quickly followed by counters and then all of the pretty little details!
I can’t wait to get back on site to check in and I’ll share more of the design details for the rest of the spaces as it starts coming together. You can always follow progress on our social media using the project hashtag (#dbkprojectAND). Feedback is my favorite, feel free to leave a comment here to let us know what you think!
